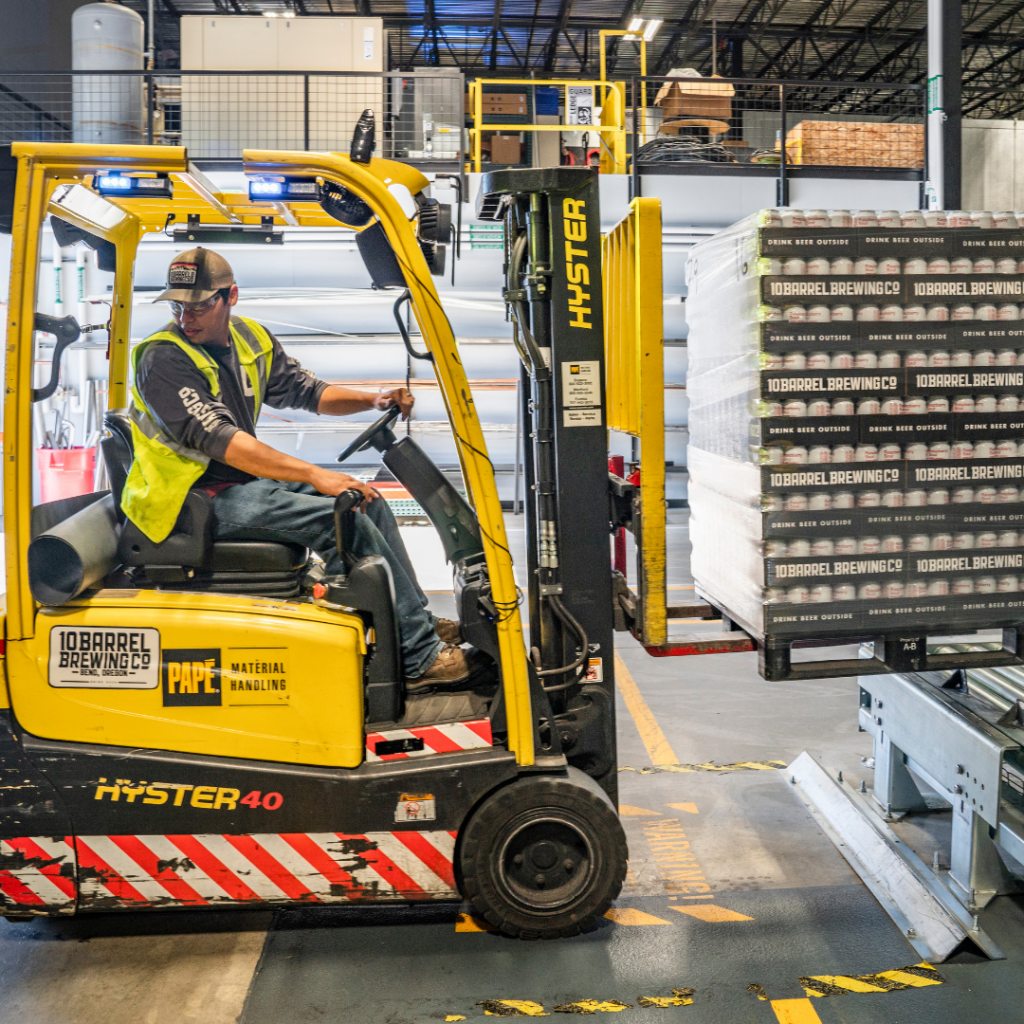
Let’s talk about warehouse design and layout.
There’s no denying that the design of your warehouse layout has a direct effect on the smooth operation of your business. It’s also essential to have an efficient warehouse racking system as this contributes to smooth order fulfillment, manufacturing and assembly.
In this article, we’re going to walk you through the process of designing an efficient warehouse shelving system that will actually maximize productivity.
1. Speak to your contractor
Before you start designing your warehouse shelving system it’s important that you consult with a few key people, like you drivers, your warehouse manager and even your material handling company. Chances are, they’ve been in the industry for much longer than you have and can offer you a wealth of knowledge on how to best to design your layout. Make sure to explain your goals to them and take note of their suggestions.
2. Storage
You should also think about the frequency with which you sell your products because if you’re selling high-flow products, then you need to have a highly accessible shelving system.
3. Maximize space
At first glance, an empty warehouse may look like a world of possibilities but the reality is without proper planning that space could turn into a congested mess. So you need to take into account the space available and consider its limitations so you can make the most out of it.
Experts suggest that you position the racks in long rows first, while making sure to avoid the L-shape layout as it tends to decrease efficiency. Another common mistake to avoid is that of stacking your racks against the wall. Nothing will diminish productivity more than hard-to-access goods and that’s what happens when you stack your racks against the wall.
4. Consider scalability
Like any business owner, you probably dream of growing your business and expanding your operations one day. A great way to plan for this inevitability is to opt for a modular racking system. These are designed to be flexible, versatile and adjustable.
5. Mobility
You should be able to move your pallet racking system around whenever you need to and without much struggle.
6. Durability
This is one aspect that you don’t want to compromise on. While you might need to pay a little more for a durable system, you’ll thank yourself later for it.
7. Select a racking system
There are several warehouse shelving systems available on the market right now as the ecommerce industry continues to thrive and dominate. Each shelving system is suitable for a different purpose.
For example, push back racking is perfect for bulk storage, drive-through racks are ideal for high-density storage, and you might want to opt for selective racks if your warehouse has narrow aisles. Flow racks are arguably the most popular option because they’re great for high-density storage and they’re flexible as well.
Ultimately you have to contemplate your warehouse requirements like the available floor space, ceiling height, as well as your budget and the type of fork truck you use.
8. Warehouse Layout
Another important step to designing your warehouse shelving system is to determine the layout. Like most people, you’ll come across certain space limitations that require a little ingenuity. Once you’re done carefully planning your layout you can move on to the execution.
When designing the layout of the warehouse shelving system, you have to consider the following factors:
– Maximize the available space
– Minimize the process of handling goods
– Making sure that the stored products are easy to access
– Work on maximizing flexibility when it comes to product placement
Also make sure to avoid congestion and keep in mind that the shelves need to be accessible and easy to maintain. This involves mapping out the warehouse while considering the factors mentioned above. You also have to consider the placement of essential areas like the employee lunchroom, manager’s office, shipping and receiving areas etc.
Well, there you have it! An efficient step-by-step process on how to design well-organized warehouse shelving for your business.
If I’ve missed anything at all, please feel free to chime in with your thoughts.

